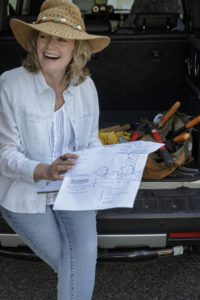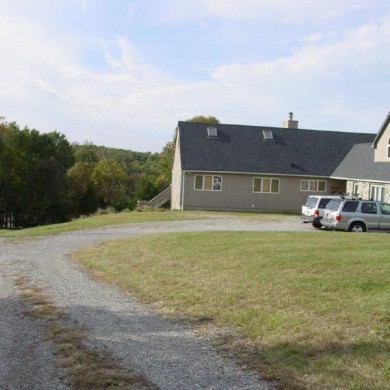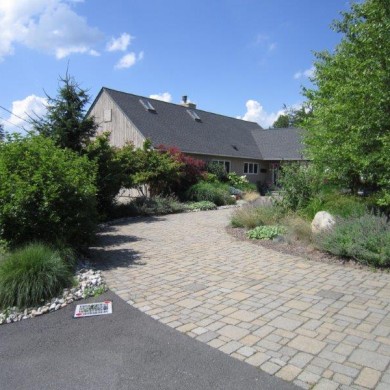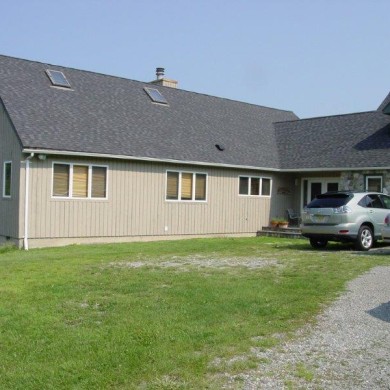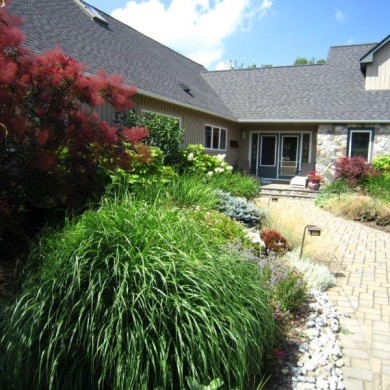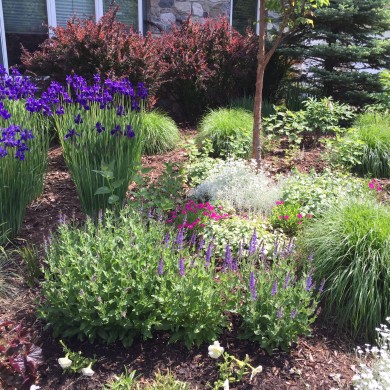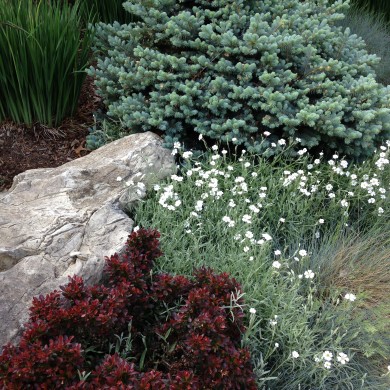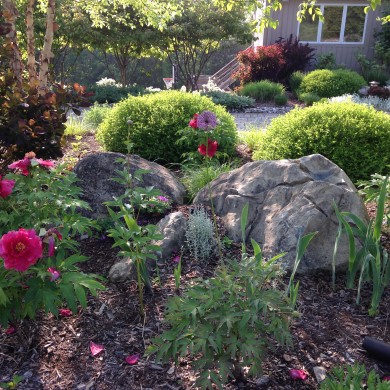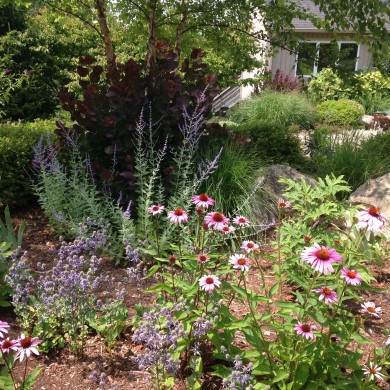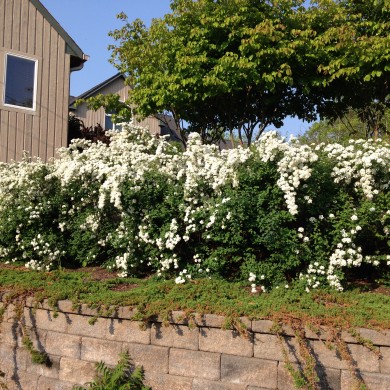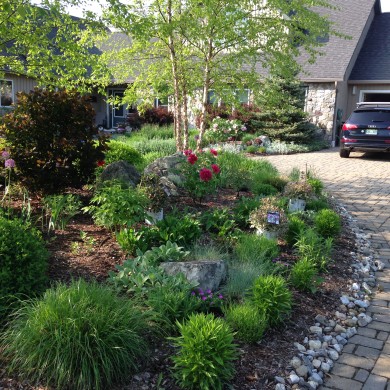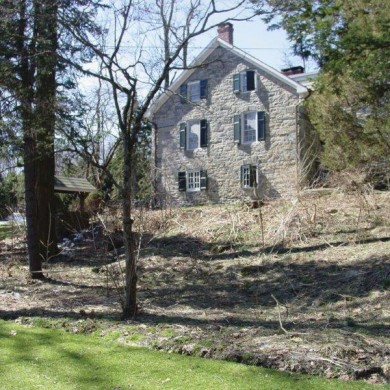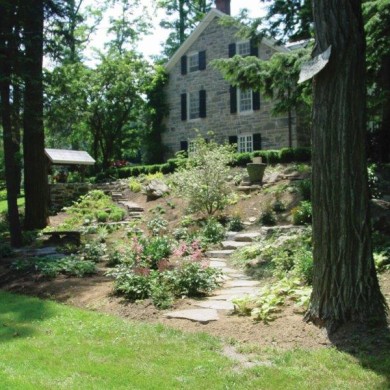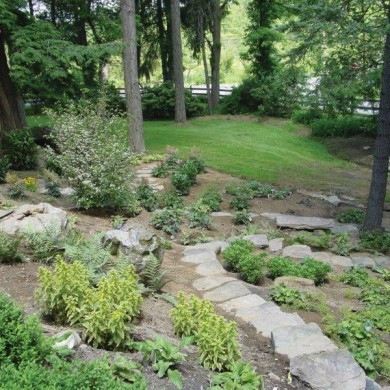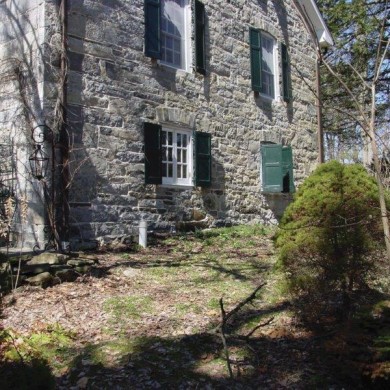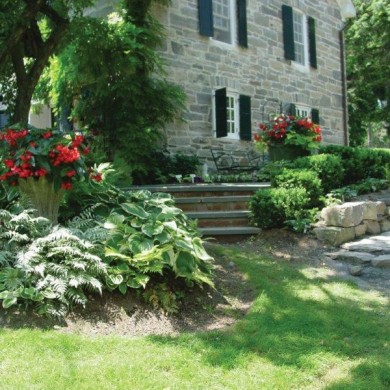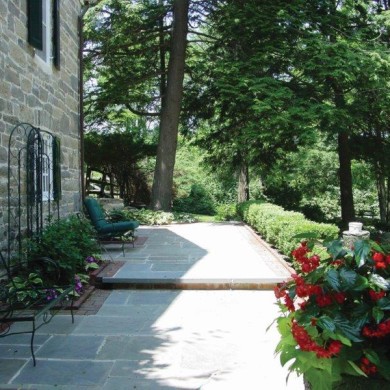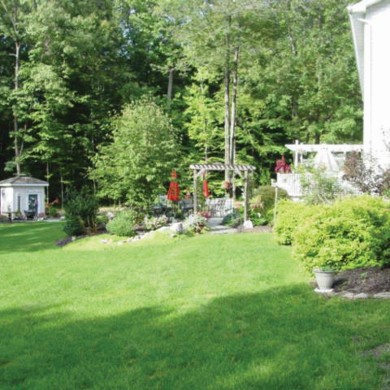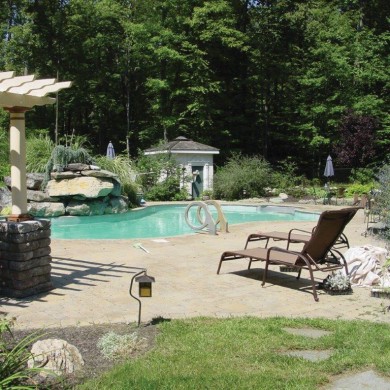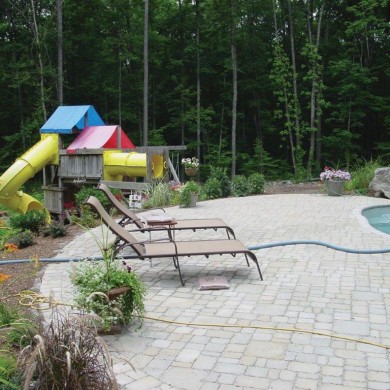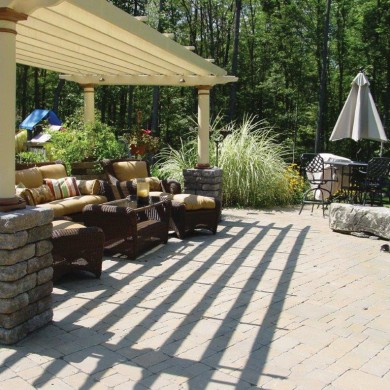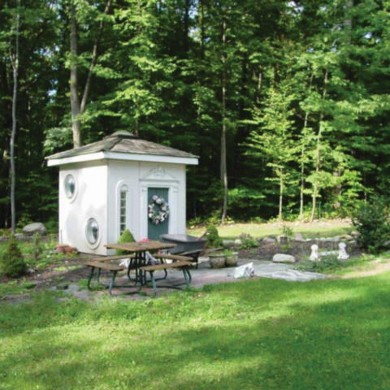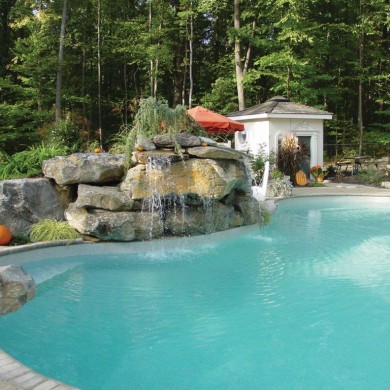Designer Landscapes are within your reach…
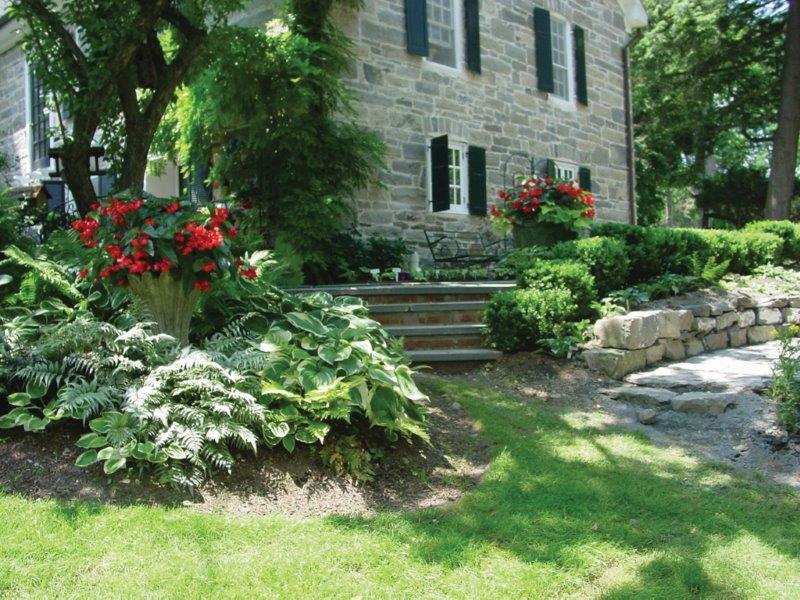
Garden Makeovers and Recoveries by
Stone Associates Landscape Design & Consulting:
www.stone-landscape-design.com
“I believe your property should reflect the uniqueness of your personality and lifestyle and stand out from the ordinary”
Mary E. Stone, Owner, Stone Associates Landscape Design & Consulting
We offer “Hands-Free” Landscape Design, Installation & Project Management for all phases of your project including hardscape and soft-scape installation, irrigation, lighting, and drainage solutions – securing the best resources for your entire project or for the parts of your project you don’t wish to do yourself. We also provide Garden Coaching for Do-It-Yourselfers plus assistance in procuring materials from our network of wholesale suppliers.
Serving Northern NJ and surrounding areas of NY and PA. And, I’ve been known to design projects across the country in person or “virtually” by way of digital pictures.

